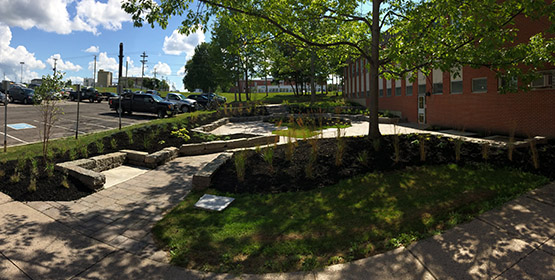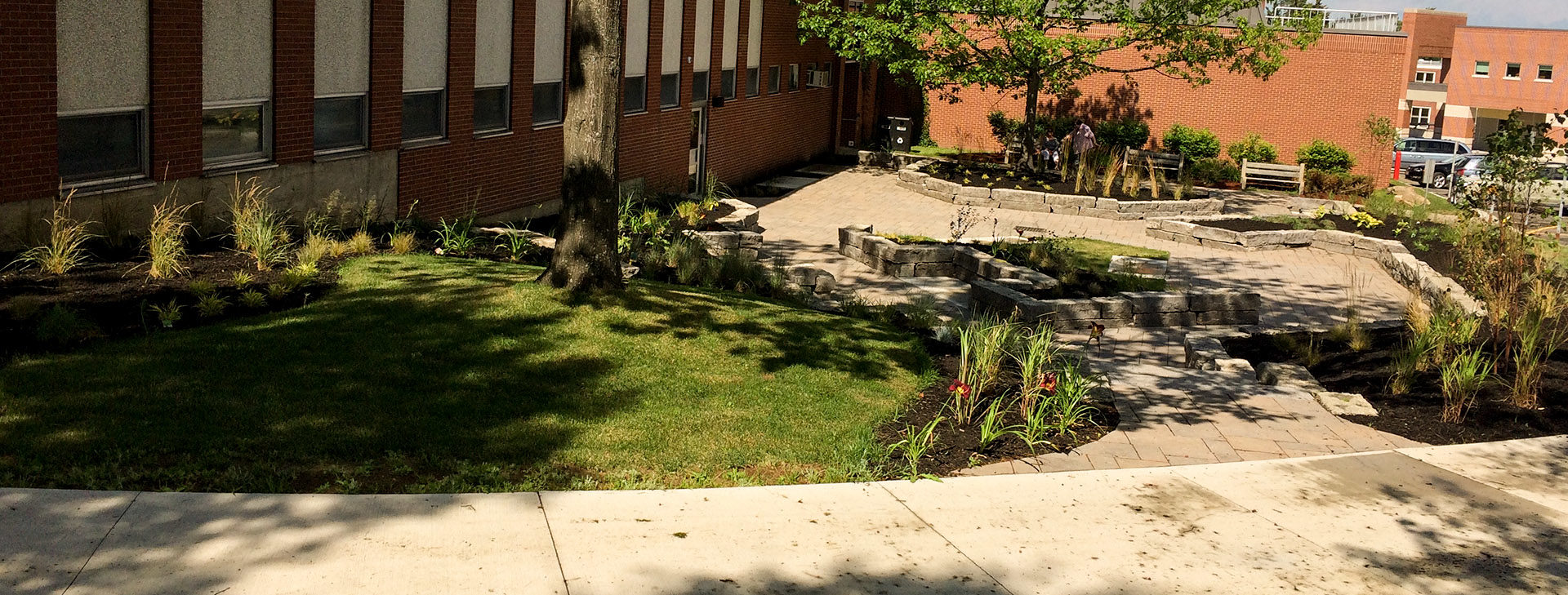Wu Learning Centre
The University of New Brunswick’s Wu Centre plays a number of roles on its Fredericton Campus. It serves as a conference centre, extended education hub, and ESL training centre. The intention of this project was to give the Centre a outdoor space that could function as a gathering space, classroom, and welcoming environment for students and faculty alike.
The initial design for this project was generated by The Glenn Group, with whom we worked closely during construction. We made functional and material changes to better address access, exposure, elevation concerns and drainage, but overall the design stayed mostly the same as the original.
Starting with nothing but a grassy knoll peppered with neglected trees that created a dark space both inside and outside the first step of this project was a substantial excavation to completely change the elevations. As such drainage issues were a large concern as we were eliminating softscape and creating a hardscape “bowl” of an enclosed patio. Careful grading for the paver areas as well as the installation of a catch basin and the tying in to existing storm water systems in an adjacent parking lot were required, and the solutions have held up with no problems over the last few seasons.
THE CHALLENGES
The client wanted the area to have separate spaces available for gathering and relaxing, and wanted the walls to double as benches. Given the entire site was on a slope and they wanted all natural materials for the walls one of the challenges was to keep a consistent bench height while still maintaining the integrity of the original design and the overall feel of the project. With careful selection, terracing, and manipulation of over 100 tons of natural armour stone sourced from Ontario to our height and length specs we were able to ultimately achieve what the client was after.
With physical tie-ins to existing walkways, door thresholds and parking lots and a varied collection of materials and design features, this project was a fun challenge to engage. We did everything from laying underground electrical conduit and catch basins/piping, to laying curb, concrete bench pads and walkways, as well as asphalt and parking signage and painting.
THE RESULT
We used Armour Stone for the walls, natural stone steps for the transition from the patio area to an upper walkway, Permacon Trafalger pavers for the patio, and installed over 600 plants...primarily a wonderful and varied selection of Grasses. The materials and coloration lends a very natural feel to the space, making it very inviting and relaxing. The University now holds classes, gathering and events in the space and it has been well received by the client, institution, users and architect. We are always proud to contribute to a historic campus such as UNB and hope that we continue our run of projects there in the future.






