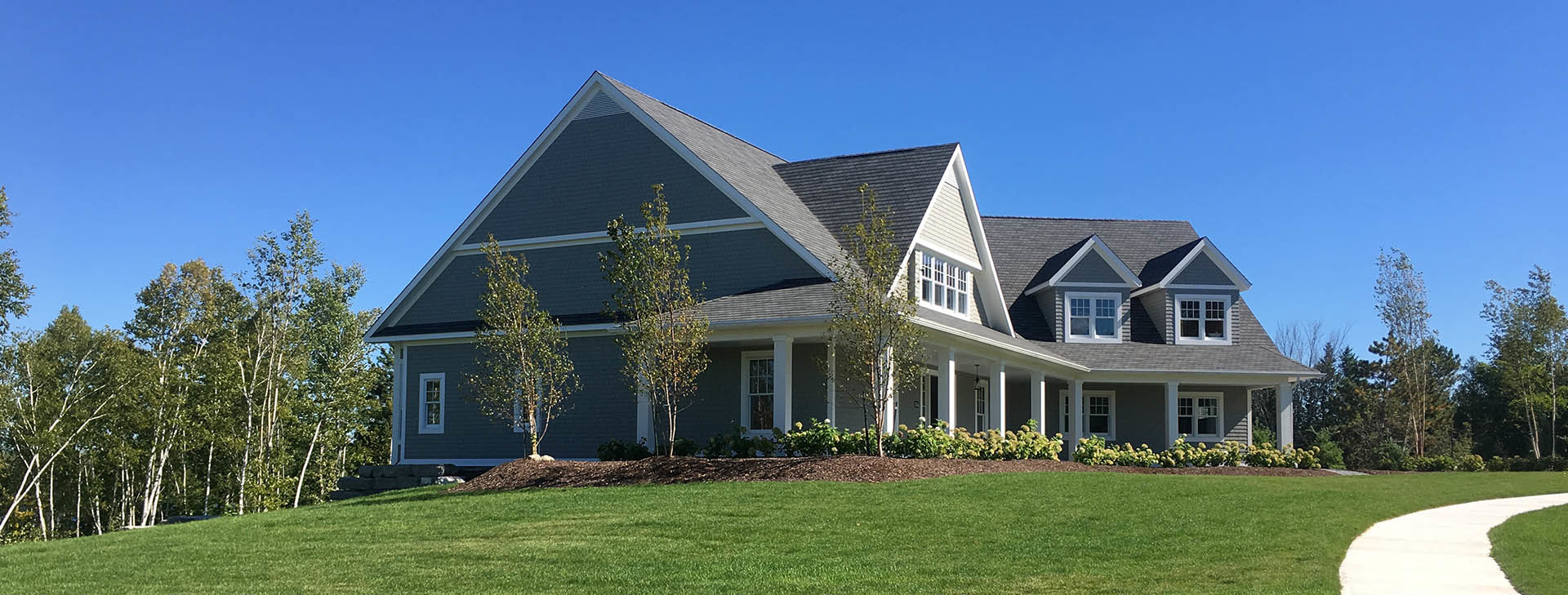Stillwater Residence
Our favorite project of 2015/2016, the Stillwater Project was a large scale residential design and build en-devour that encompassed almost every element of what we do.
Built on newly cleared land along the Saint John River the home owner purchased 5 lots in order to maintain his privacy and allow himself the space he wanted for his home. These lots were built up to over 30’ of elevation from back to front property lines. As such just to start this project we had major rough grading to do and many erosion control issues to contend with. The pond on the adjacent property, along with a drainage ditch running out into the river required us to build a massive r25-r5 rock slope for support and erosion control at the side of the property on a very steep scale.
Once the bones of the layout were complete we were able to move onto the fun stuff. Working with the client to generate a design from scratch, we went through many versions before coming up with a workable model to move forward on. That being said, the plan continued to change and develop as we completed work, the client moved in, and started to change his mind about certain elements.
On the clients wishlist were an elevated patio space outside of his kitchen door, overlooking the river. We built him a terraced patio that allowed for eating space outside the kitchen and relaxing space 5’ down a wide natural stone staircase. We bordered the area with armour stone walls/raised beds as well as a herb garden area on the lower terrace.
THE CHALLENGES
With a walkout basement at the back of the home, completely done in glass, there was a very steep transition to contend with and about 10’ of vertical that couldn’t be sloped back due to cutting into his desired upper patio space. To maximize the space and frame the back of the home we installed two large armour stone retaining walls winging out from the home and providing transitions to turf area on both sides.
Completing the back area is a winding path from his driveway down to the walking trail along the river. We put curves and offset tree planting along the path so that from the bottom you can’t look directly up into his property. We lined it with seventeen 4”-5” caliper maples and finished it with crusher dust.
There is not enough space to flesh out all the details of the project, but it also included 3000 sq’ of black slate patios, 5000 sq’ of paver driveway, 60,000 sq’ of sod, over 60 mature trees, and a first round of hydrandga planting of over 200 plants bordering the front of the house and the driveway.
THE RESULT
All of the work was done over three months in the summer and we battled heat waves during planting and sodding that necessitated a full time waterer for weeks! Over all we installed over 100,000 tons of aggregate and almost the same amount of soil, in addition to all the finer details listed above. The size and scope of this project was a challenge to manage efficiently but in the end it turned out beautifully. The client wanted a simple look but with quality products, privacy for his home, space to roam, natural materials, and large trees to make it feel like an established site. In the end we delivered on all fronts and will be returning next year to continue planting the beds and more trees.






